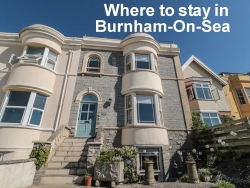A long-running project to replace Watchfield Village Hall near Highbridge with a modern new building looks set to move forward.
Burnham Without Parish Council is seeking Full Planning Permission for the erection of a new village hall on the site of the existing building, pictured, which is to be demolished.
Watchfield Village Hall has been used continually from 1933 to the present day, and is the only public building in the parish of Burnham Without.
“It was constructed of wood on land in the centre of the village – it has been agreed that the existing hall should be demolished and a new one built on its footprint,” says a council spokeswoman.

Planning permission (12/17/00007/LE) was granted in June 2017 for the demolition of the village hall and the erection of a replacement hall on the site of the existing site. The current application seeks to renew the previous consent that has now lapsed.
Watchfield Hall was first opened on 25th January 1933 and cost £189 to build with money raised by local residents. It was built on land leased and later given to the hall by the Heal family who farmed at Woodbine Farm, Walrow.
Over the years it has been extended to add toilets, a storeroom and a kitchen – the last extension was added in 1952. It is used by the local community for various activities and events.

A spokesperson adds: “In 2015 a structural engineer’s report identified serious defects and weaknesses in the roof structure that made the hall unfit for use and uneconomic to repair. Having consulted the village residents, the trustees proposed to demolish the existing dilapidated timber structure and to replace it with a new hall that meets the demands of users and current building regulation standards. The existing hall continues to be used, having been structurally strengthened by temporary internal scaffolding.”
“The new hall is to be built on the site of the existing and is 28 square metres larger in floor area than the existing.”
“The new hall will be built of red facing brick with a blue engineering brick plinth, string and sill details. A hipped roof covered with reconstituted slate helps to reduce the visual mass of the building when viewed from the road. The height of the roof is approximately 500mm higher than the existing.”

“Full height windows with glazed gables create an architectural feature to interrupt the linear appearance of the west elevation and to give the building a public facade. Externally the parking area remains unaltered except for the provision of a dedicated space for disabled drivers.”
The hall will be fully accessible for disabled users and will be heated using an air source heat pump.
The application has reference number 12/22/00030 and feedback can be submitted until December 3rd, 2022 to Sedgemoor District Council Planning’s department.







