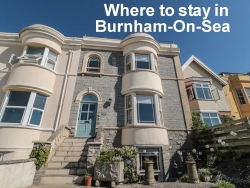A Burnham-On-Sea care home has unveiled fresh plans for an extension of eleven new apartments.
The retirement village is now seeking permisison to implement a new landscaped garden that it says would complement the proposed new two-storey building.
“The new building is located tight to the boundaries, similar to the existing structures it replaces, with all doors and windows facing towards the new garden space,” states the application.
“Not only does the central garden provide a strong visual focal point that links visually with the landscape context of the site, it also forms part of the drainage strategy for the new development.”
“Each apartment is self-contained comprising a generous double bedroom, living and dining room, kitchen and walk-in shower room. Separate storage areas are also provided. Accommodation at first floor is provided with generous staircase access plus a platform lift. All habitable rooms are provided with windows giving natural light and ventilation including views out towards the central landscaped garden giving an important visual connection to the outside.”
The plans also include a relocated conservatory to replace the current greenhouse, plus an area for mobile scooter parking with charging. Energy efficiency will be top priority in the new building, states the applicant.
The firm adds that the scale of their proposed building has taken into account the local setting, neighbouring buildings, and Beaufort House itself.
The planning application has reference number 11/23/00101 and comments are welcome via the Somerset Council website until December 5th, 2023.







